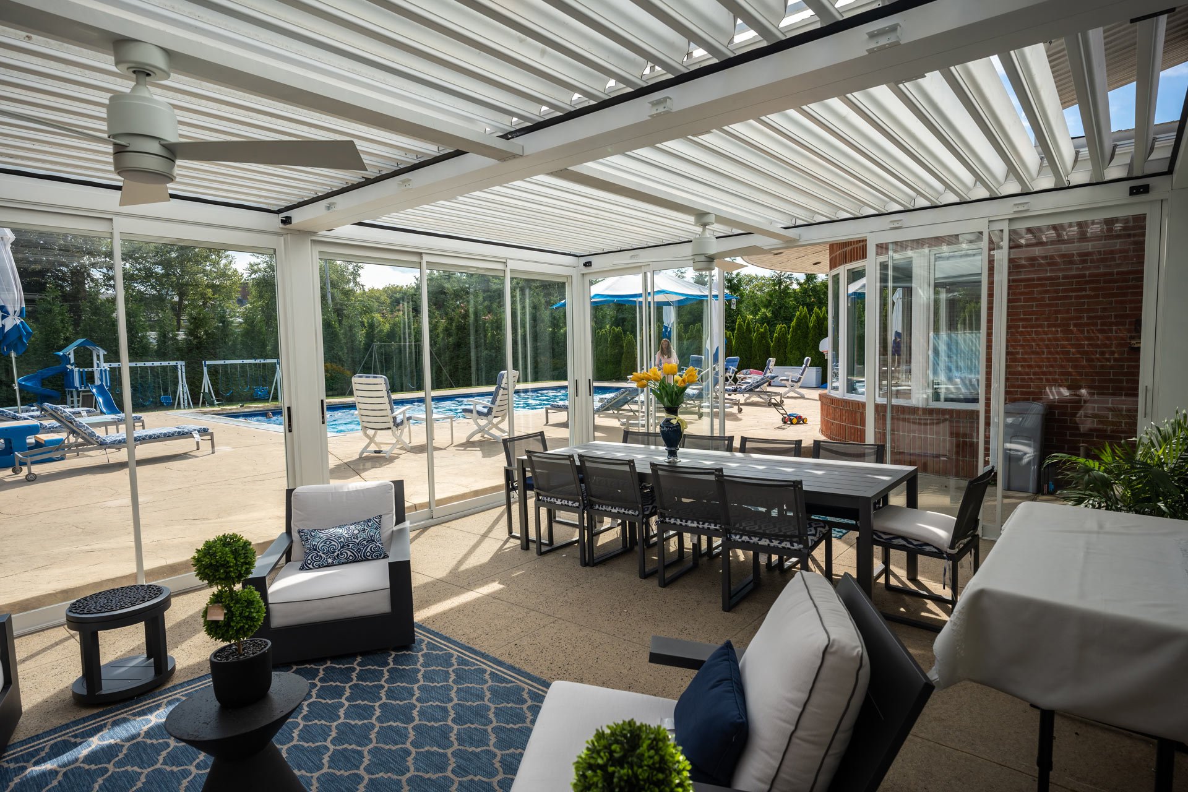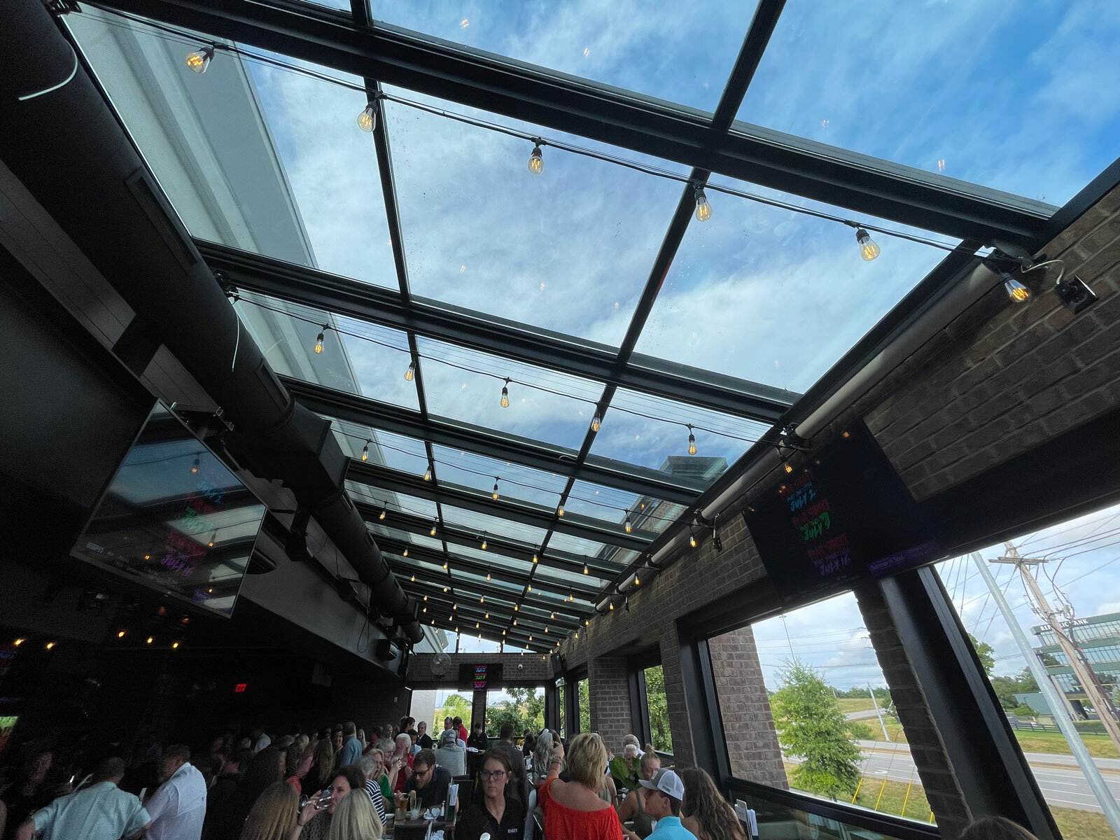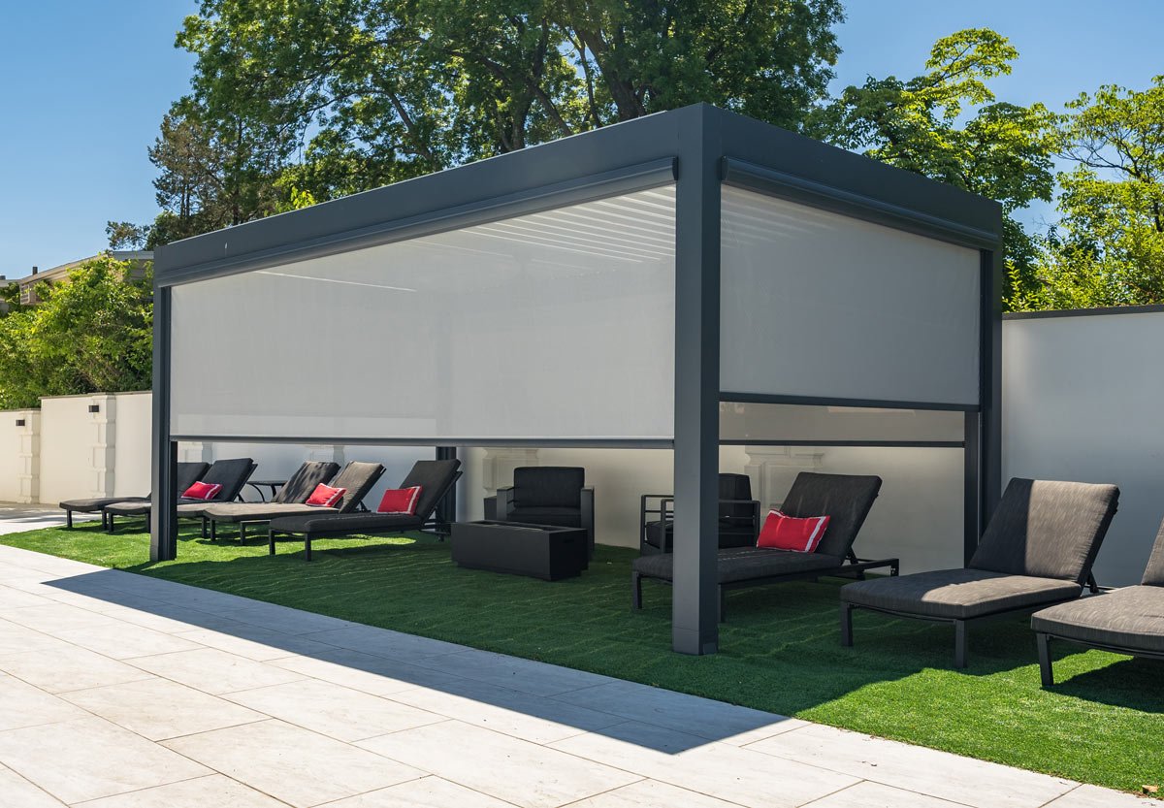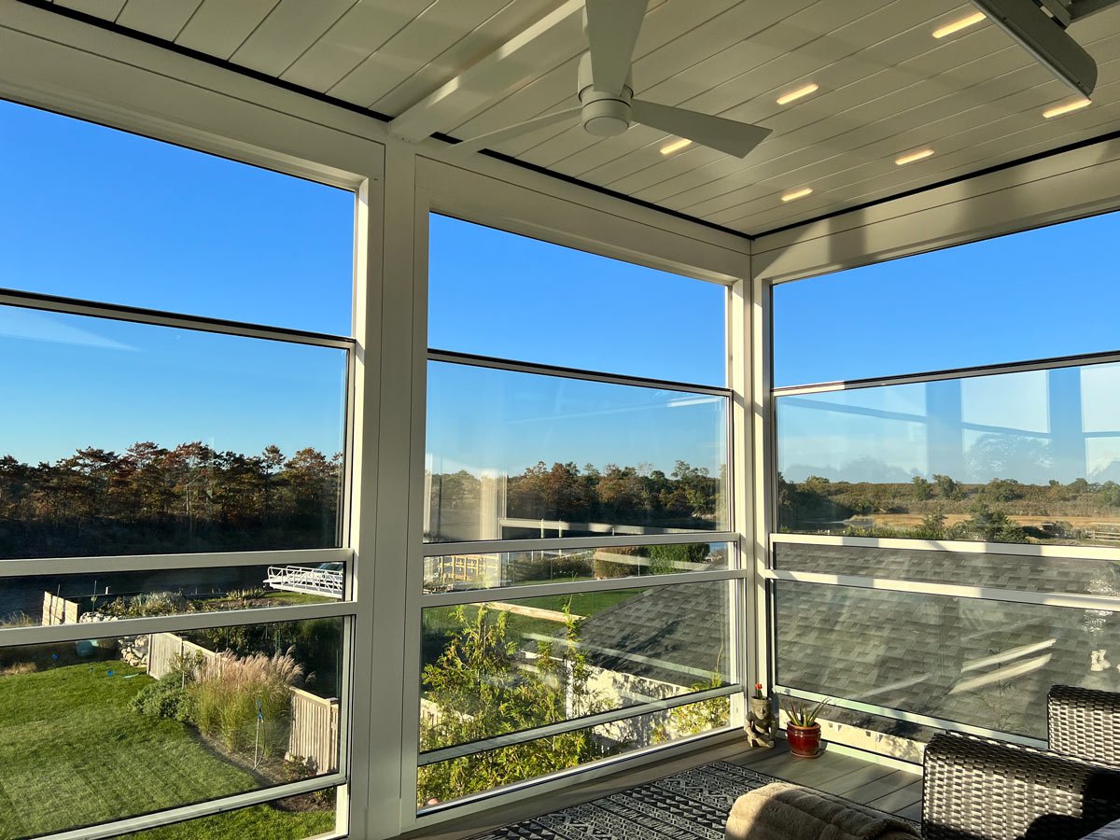Products: Sunroom DYNAMIC, Guillotine COMPACT, Pergola AVANTGARDE, Screen FORTE
Year Built: 2021
David Sepulveda, the architect tasked to work on The Glass Ceiling in NYC, was searching for a very specific enclosure that would incorporate major architectural elements within it. One main way David accomplished his architectural preference was by using the manhattan grid city lines as inspiration and featured that within the actual design of the Pergola system.
“Its got built in lighting, its got operable glass skylights that enclose towards the center...100% recommend it, its an amazing system"”
— David S.
Design Stage
Pergola Roof integrated architectural aspects with their high performance dynamic retractable glass roof system. This system allows the the glass panels to retract towards the center of the roof, which invites fresh air, and the feeling of being outdoors to the space. On one side of the roof, Pergola Roof added an opaque film to block out the neighbors' view, as well as to emphasize the Empire State building.
David is very impressed with the look of the system's skylights, Pergola Roof's seamless
LED lighting system that is dimmable and remote controlled.
Surrounding the glass room on two sides, he added terraces to encourage the outdoors affect while still preserving the comfort of being indoors. He opted for the motorized shades for the outdoor terraces to be able to utilize the space in unpleasant weather conditions. David decided upon a black and gray color scheme for the outside of his Pergola to relate it back to the city's color scheme, while creating a beautiful garden-like haven inside with earthy neutral tones, plants, and natural wood, in the middle of Midtown Manhattan.

.jpg)
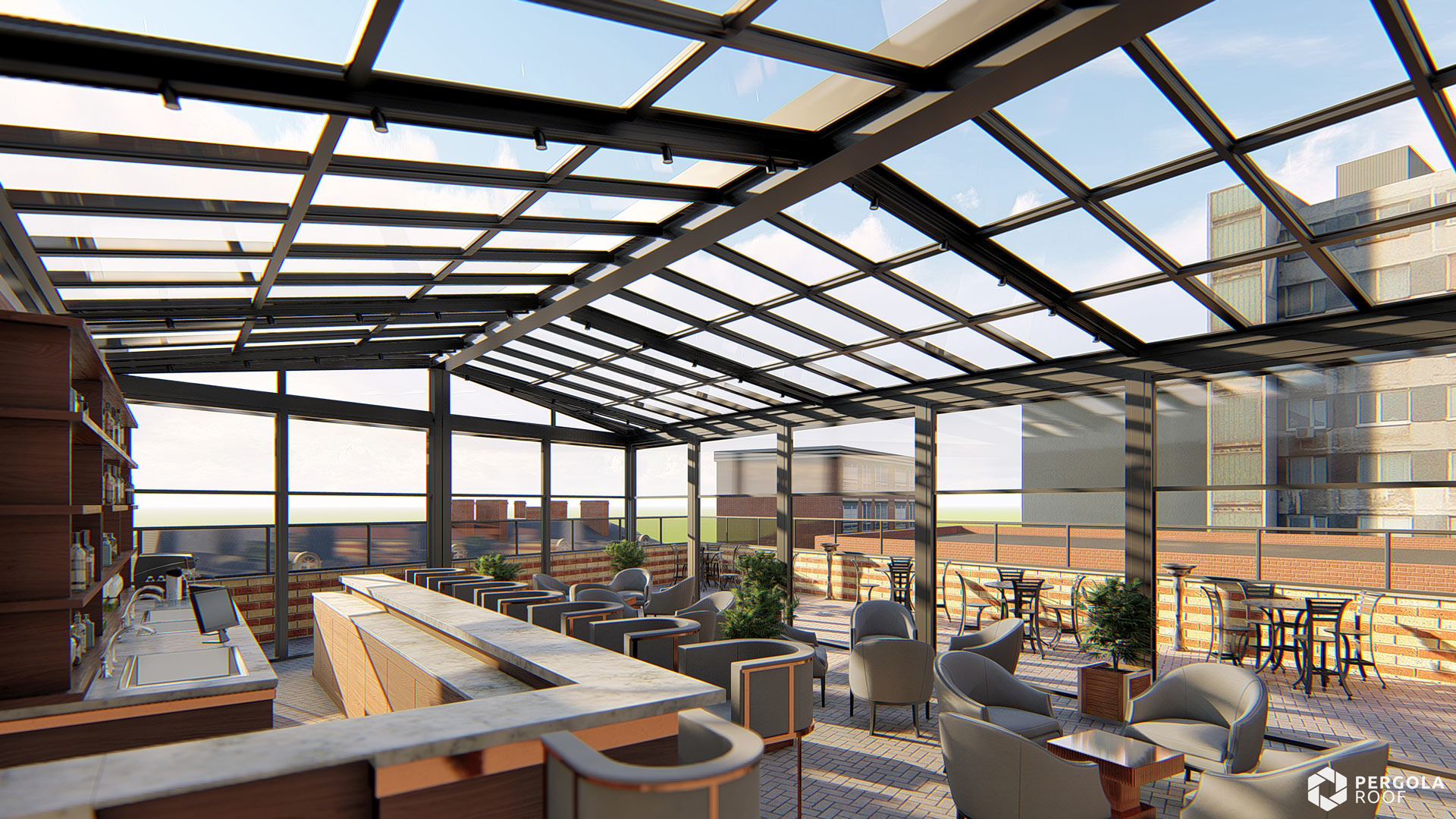
.jpeg)
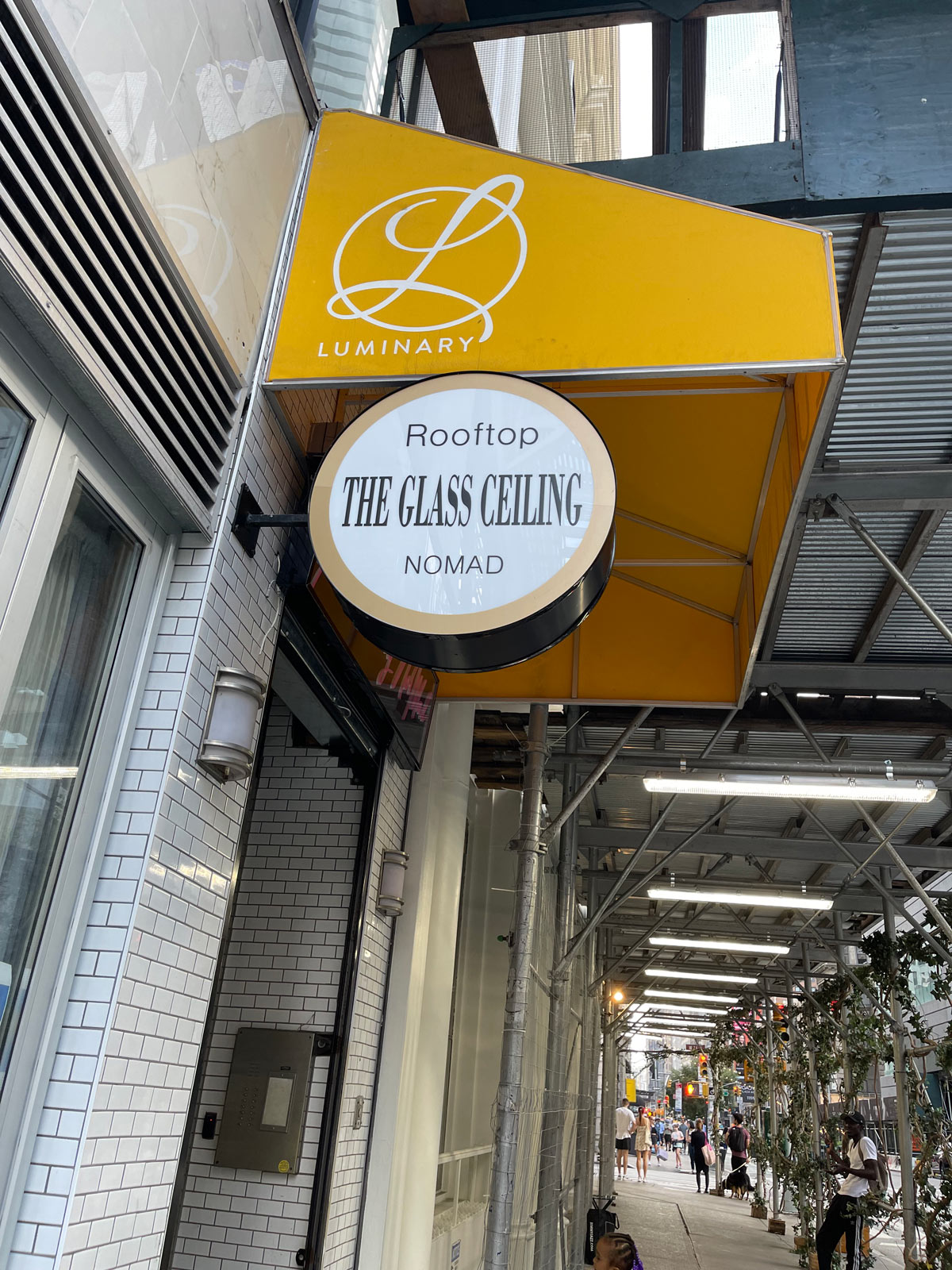
.jpeg)
.jpg)






.jpg)
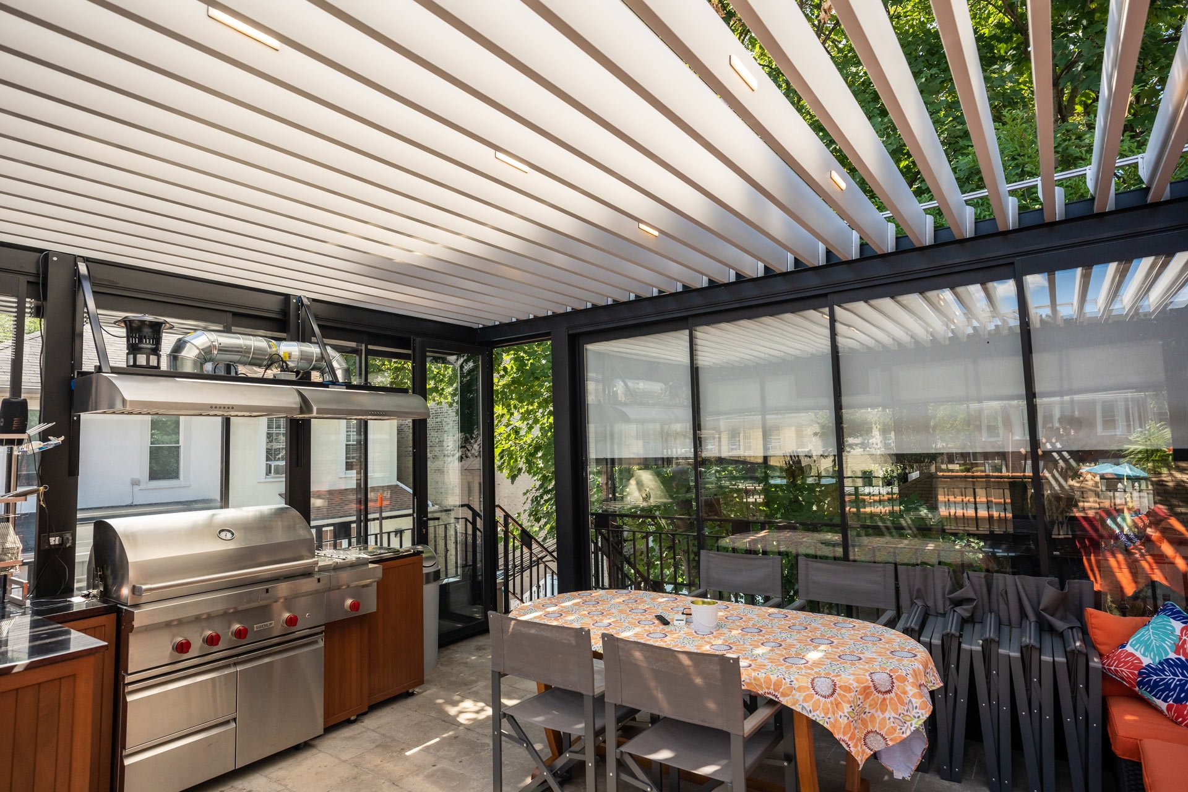
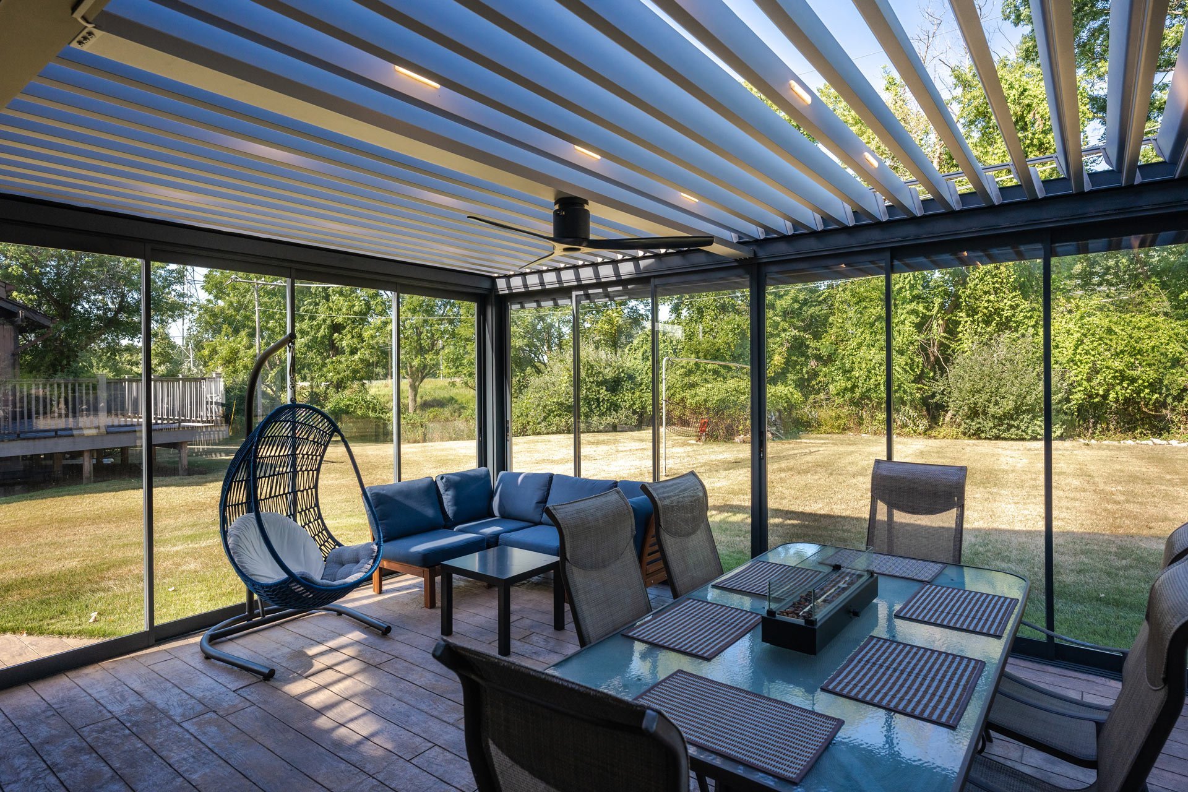
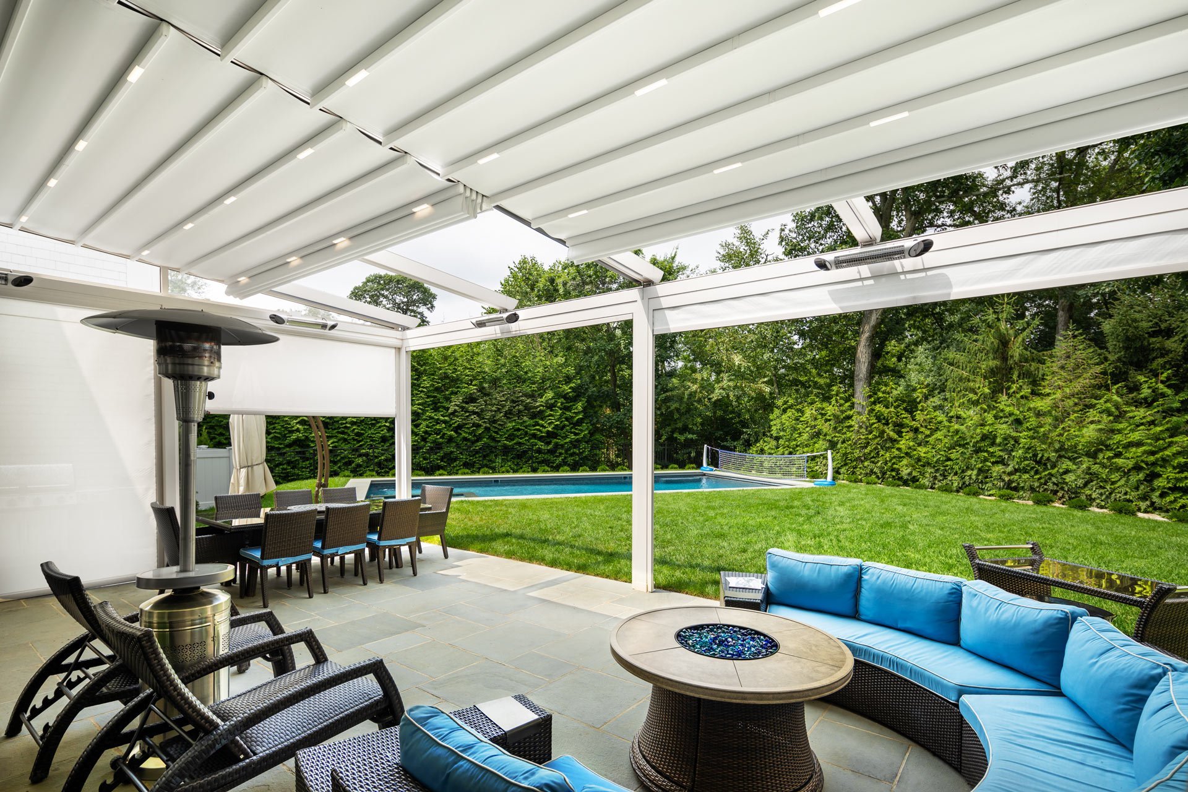
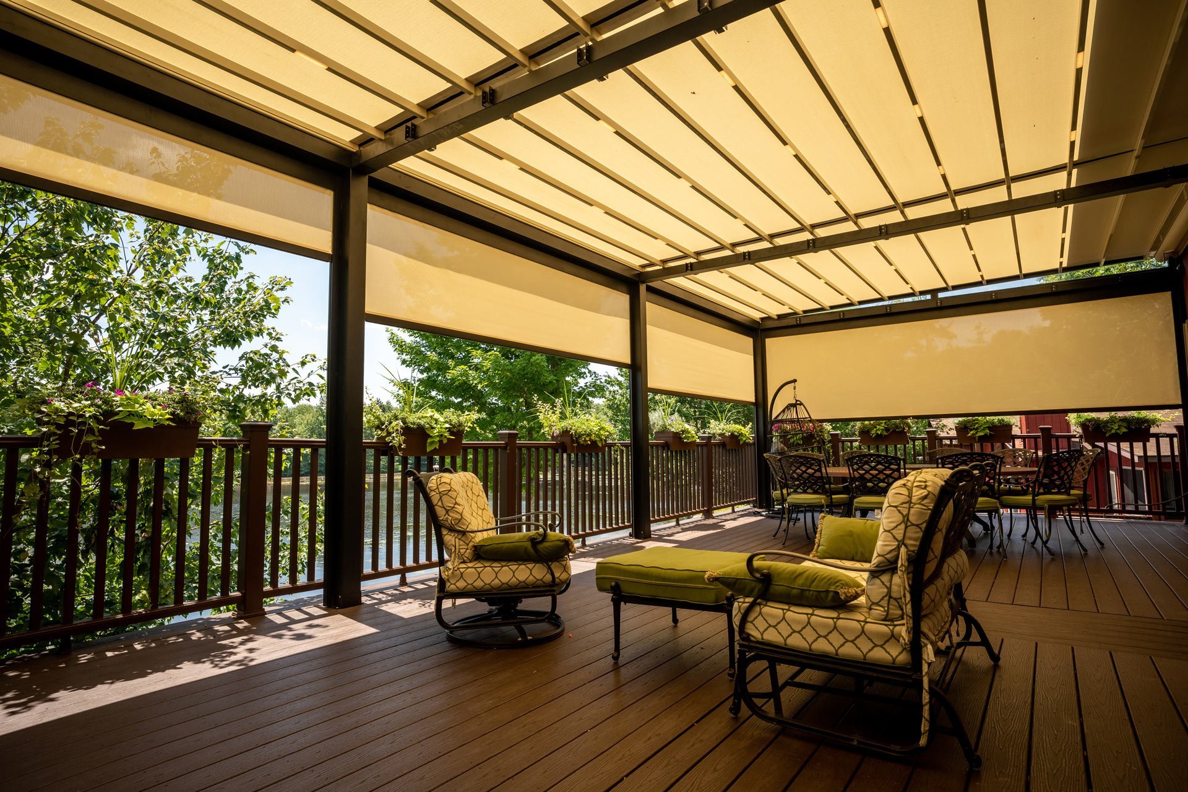
.jpg)
